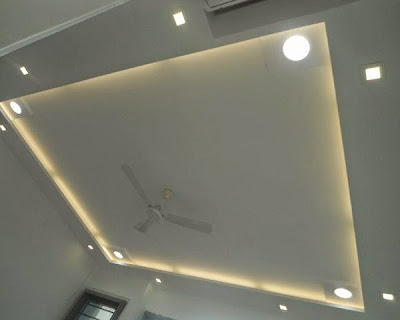TYPES OF BUILDING REPAIR & MAINTENANCE SERVICES

Building repairs and maintenance services mainly includes works undertaken for maintaining proper condition of buildings, its services and works in ordinary use. The use for which buildings are designed is the main factor in determining the required standard of maintenance. Excessive building maintenance should be avoided. At the same time, building maintenance should ensure safety to the occupant or the public and should comply with the statutory requirements. The need also depends upon intensity of usage. The types of building repair and maintenance service works are: Day to day repairs service facilities Annual repairs Special repairs In addition to above, additions and alterations Works in the buildings, Supply & maintenance of furniture & furnishing articles should also be done. 1. DAY TO DAY REPAIRS Day to day repairs include service repairs which arises from time to time in the services of the buildings such as in plumbing works, water supply, etc. Examples





.jpg)










